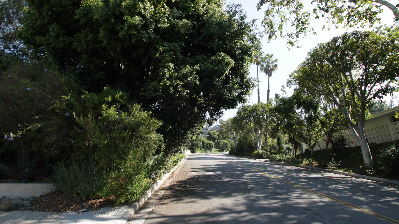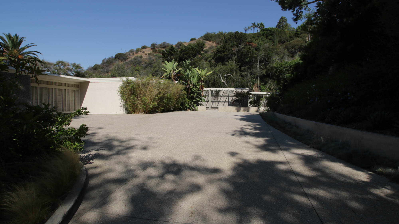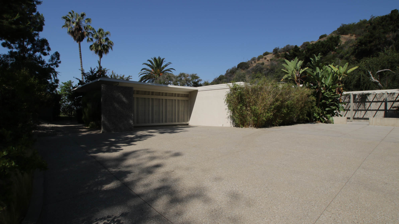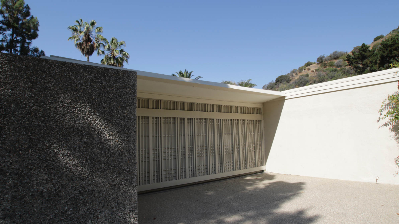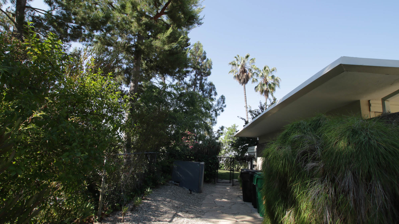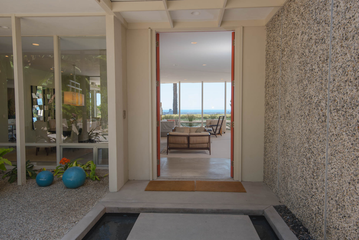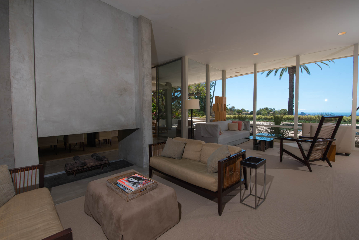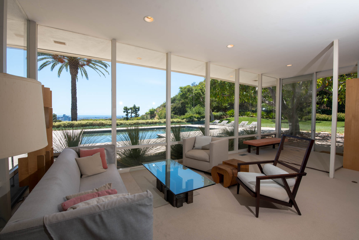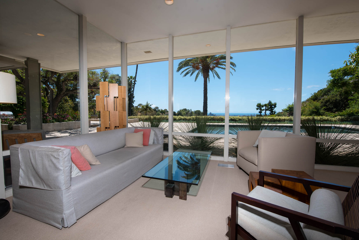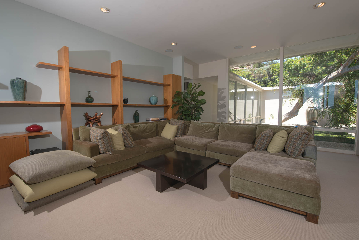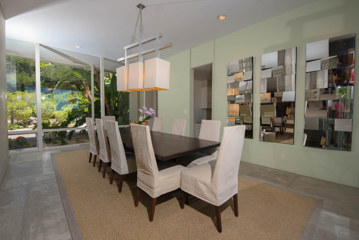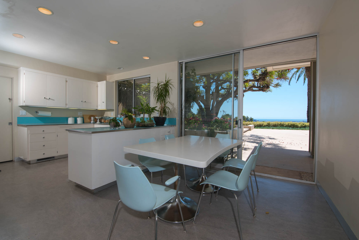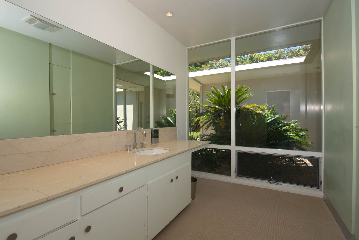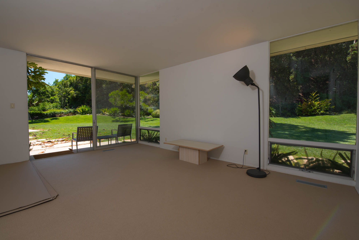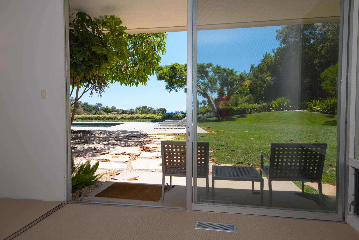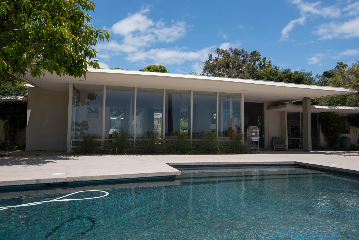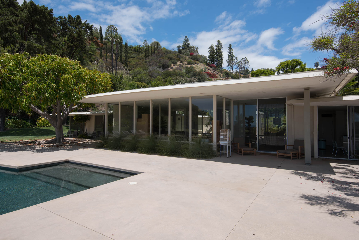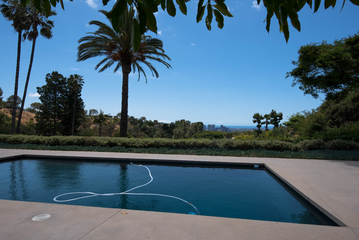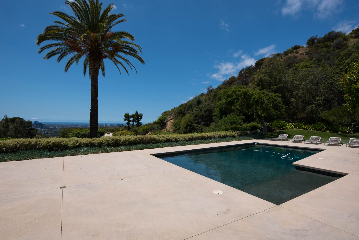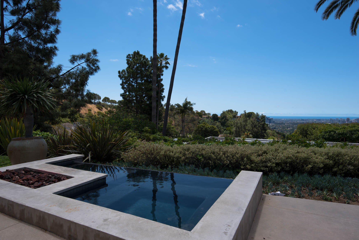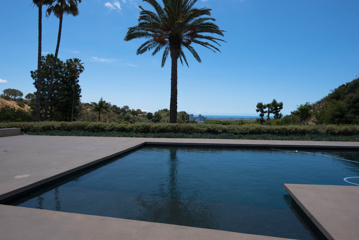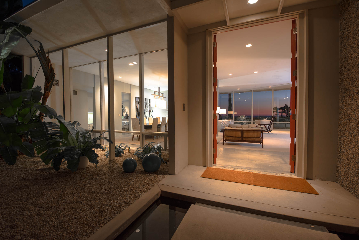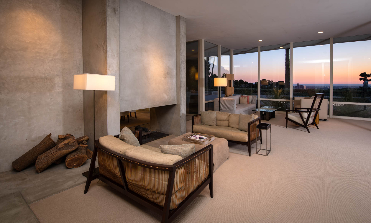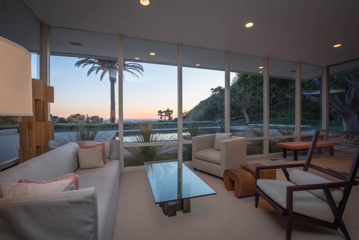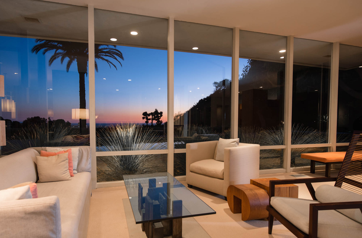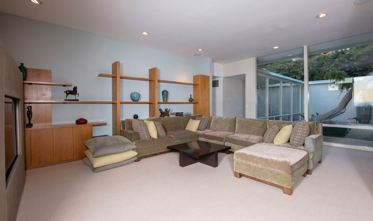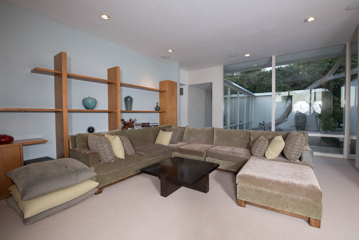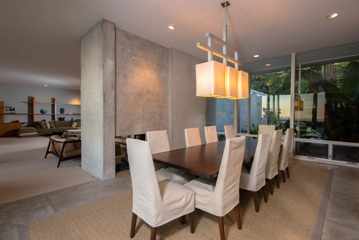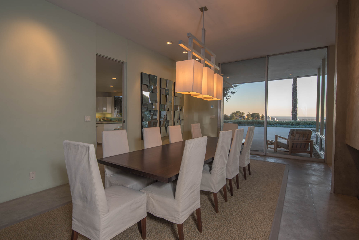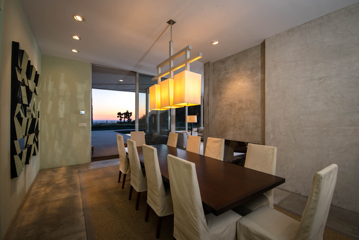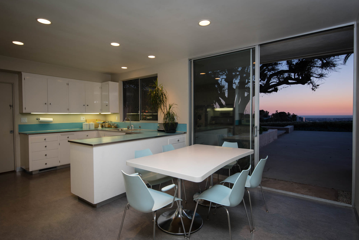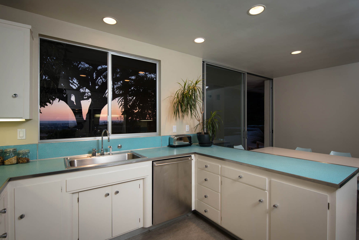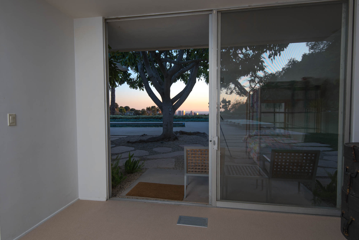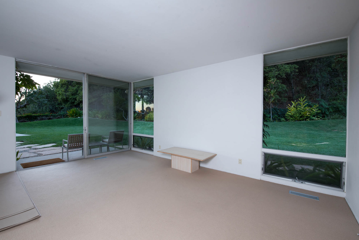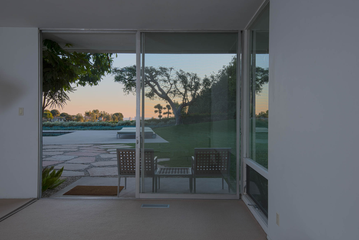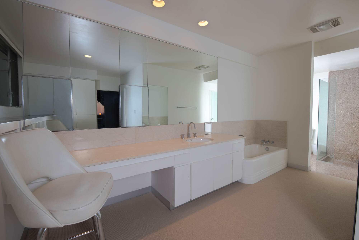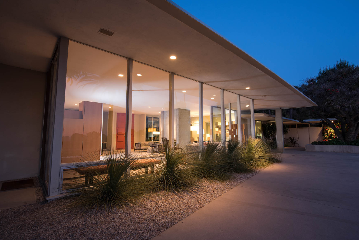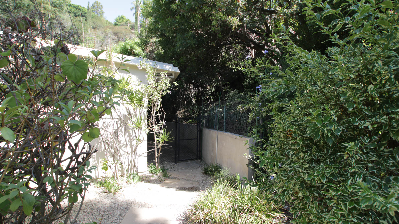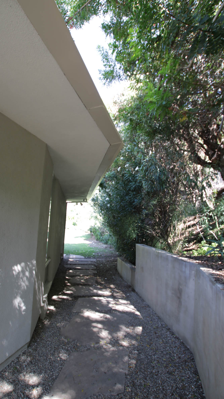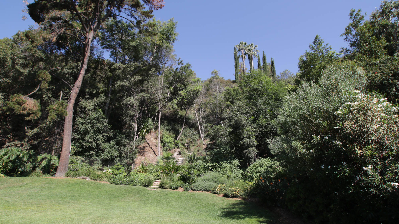1FAB Location ID
FAB_003
Film Office
Category
Architectural, City Views, Garage, Gardens, Mid-Century Modern, Modern, Pools, Private, Residential, ViewsAbout the Location
This film-friendly Mid-Century Modern location in Trousdale, Beverly Hills, CA, was designed in 1956 by Architect Howard Frank.
As you walk up to the reflecting pond, leading to the beautiful 10 ft tall orange front door, you are instantly mesmerized by the incredible city views.
The interior is open, with a double-sided concrete fireplace, separating the living area from the dining room; the 1956 kitchen has original appliances, counters and cabinets.
The house has floor to ceiling windows and sliding doors in the living area, high ceilings and offers a dedicated Hair & Make Up/wardrobe area.
The concrete pool /hot tub area has a sleek, modern look with views to the ocean and borders a park-like grassy area.
Logistics
Layout boards and/or mats are required to protect interior floors in main traffic areas and have to be placed under ALL equipment and vehicles.
The driveway can hold 3 large trucks and a generator for larger productions or 14 cars for smaller shoots. All other vehicles need to be parked off-site, unless production is conducting a larger filming project and has a permit to park trucks on the street under the supervision of a Beverly Hills PD officer. Our site rep will gladly assist you.
Booking
Rates depend on the type of project and the size of the crew/cast. Call us for a quote.
A film or photo permit for this location can be applied for at the City Of Beverly Hills Film Office (click here)


